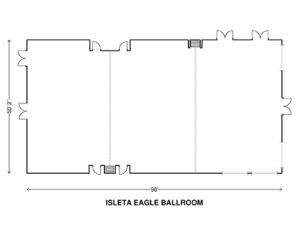 Dimensions and Capacities of Isleta Eagle, Isleta Eagle 1, Isleta Eagle 2 and Isleta Eagle 3.
Dimensions and Capacities of Isleta Eagle, Isleta Eagle 1, Isleta Eagle 2 and Isleta Eagle 3.
Rooms
|
Isleta Eagle
- Dimensions
- Square Feet – 4,800
- Dimensions L x W – 96′ x 50′
- Ceiling Height – 15′
- Capacities
- Theater – 375
- School Room – 225
- Cocktail Reception – 510
- Banquet – 230
- Exhibits – 40
|
|
|
Isleta Eagle 1
- Dimensions
- Square Feet – 1,600
- Dimensions L x W – 32′ x 50′
- Ceiling Height – 15′
- Capacities
- Theater – 125
- School Room – 70
- Hallow Square – 30
- U-Shape – 30
- Conference – 30
- Cocktail Reception – 170
- Banquet – 90
- Exhibits – 12
|
Isleta Eagle 2
- Dimensions
- Square Feet – 1,600
- Dimensions L x W – 32′ x 50′
- Ceiling Height – 15′
- Capacities
- Theater – 125
- School Room – 70
- Hallow Square – 30
- U-Shape – 30
- Conference – 30
- Cocktail Reception – 170
- Banquet – 90
- Exhibits – 12
|
|
Isleta Eagle 3
- Dimensions
- Square Feet – 1,600
- Dimensions L x W – 32′ x 50′
- Ceiling Height – 15′
- Capacities
- Theater – 125
- School Room – 70
- Hallow Square – 30
- U-Shape – 30
- Conference – 30
- Cocktail Reception – 170
- Banquet – 90
- Exhibits – 12
|
 Dimensions and Capacities of Isleta Eagle, Isleta Eagle 1, Isleta Eagle 2 and Isleta Eagle 3.
Dimensions and Capacities of Isleta Eagle, Isleta Eagle 1, Isleta Eagle 2 and Isleta Eagle 3. Dimensions and Capacities of Isleta Eagle, Isleta Eagle 1, Isleta Eagle 2 and Isleta Eagle 3.
Dimensions and Capacities of Isleta Eagle, Isleta Eagle 1, Isleta Eagle 2 and Isleta Eagle 3.