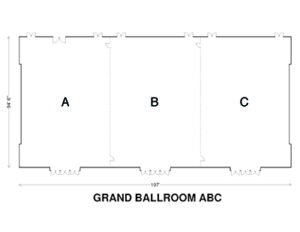 Dimensions and Capacities of Grand Ballroom A, B and C.
Dimensions and Capacities of Grand Ballroom A, B and C.
Rooms
|
Grand Ballroom
- Dimensions
- Square Feet – 18,525
- Dimensions L x W – 195′ x 95′
- Ceiling Height – 16′
- Capacities
- Theater – 1500
- School Room – 1200
- Cocktail Reception – 2000
- Banquet – 900
- Exhibits – 126
|
Grand Ballroom A
- Dimensions
- Square Feet – 6,175
- Dimensions L x W – 65′ x 95′
- Ceiling Height – 16′
- Capacities
- Theater – 500
- School Room – 400
- Cocktail Reception – 500
- Banquet – 280
- Exhibits – 42
|
|
Grand Ballroom B
- Dimensions
- Square Feet – 6,175
- Dimensions L x W – 65′ x 95′
- Ceiling Height – 16′
- Capacities
- Theater – 500
- School Room – 400
- Cocktail Reception – 500
- Banquet – 280
- Exhibits – 42
|
Grand Ballroom C
- Dimensions
- Square Feet – 6,175
- Dimensions L x W – 65′ x 95′
- Ceiling Height – 16′
- Capacities
- Theater – 500
- School Room – 400
- Cocktail Reception – 500
- Banquet – 280
- Exhibits – 42
|
 Dimensions and Capacities of Grand Ballroom A, B and C.
Dimensions and Capacities of Grand Ballroom A, B and C. Dimensions and Capacities of Grand Ballroom A, B and C.
Dimensions and Capacities of Grand Ballroom A, B and C.