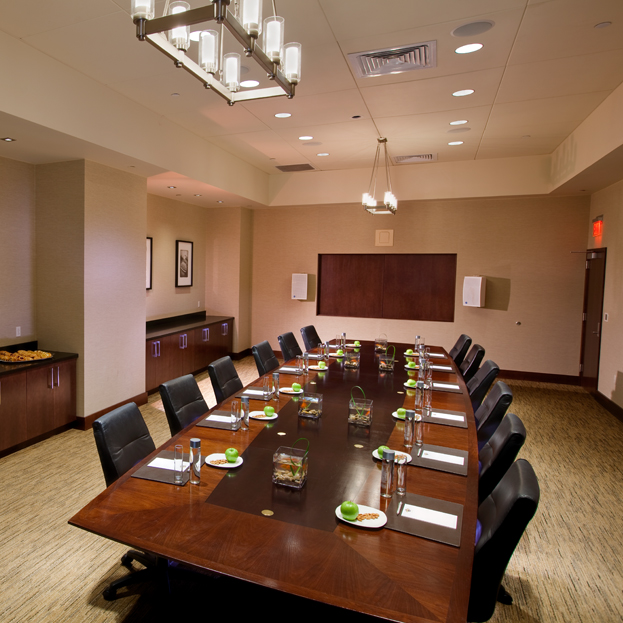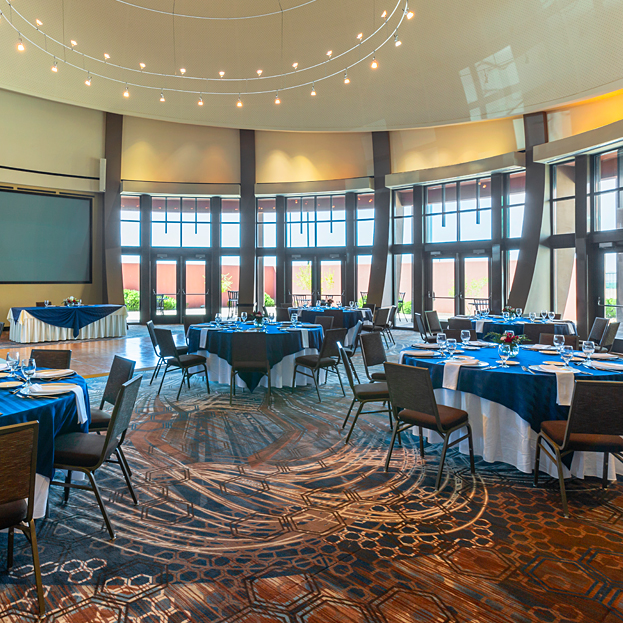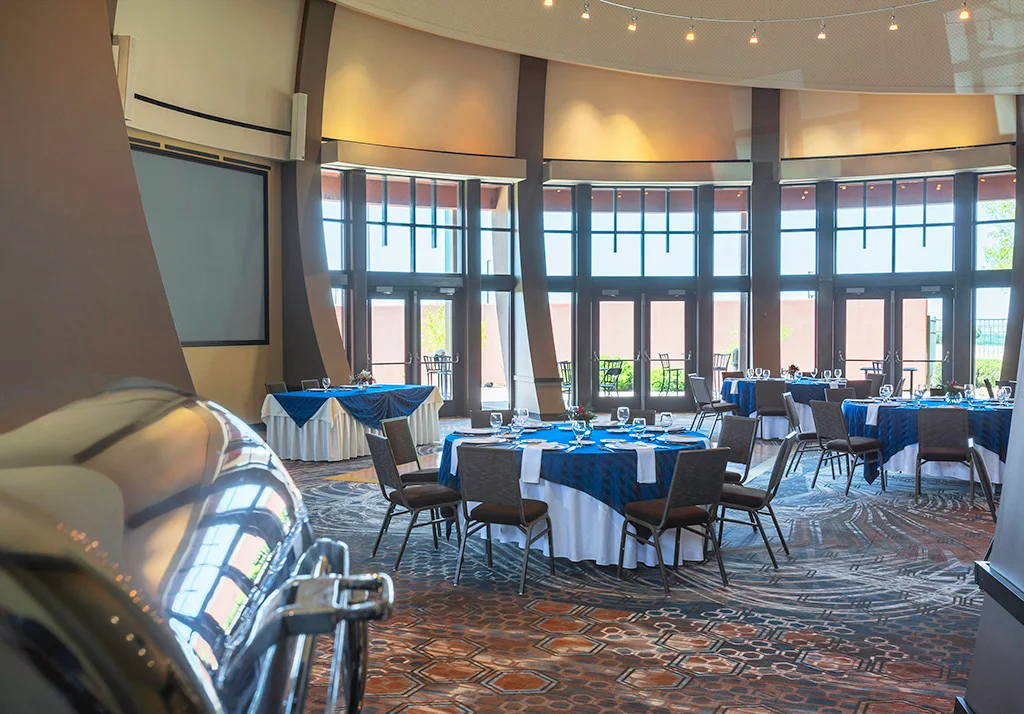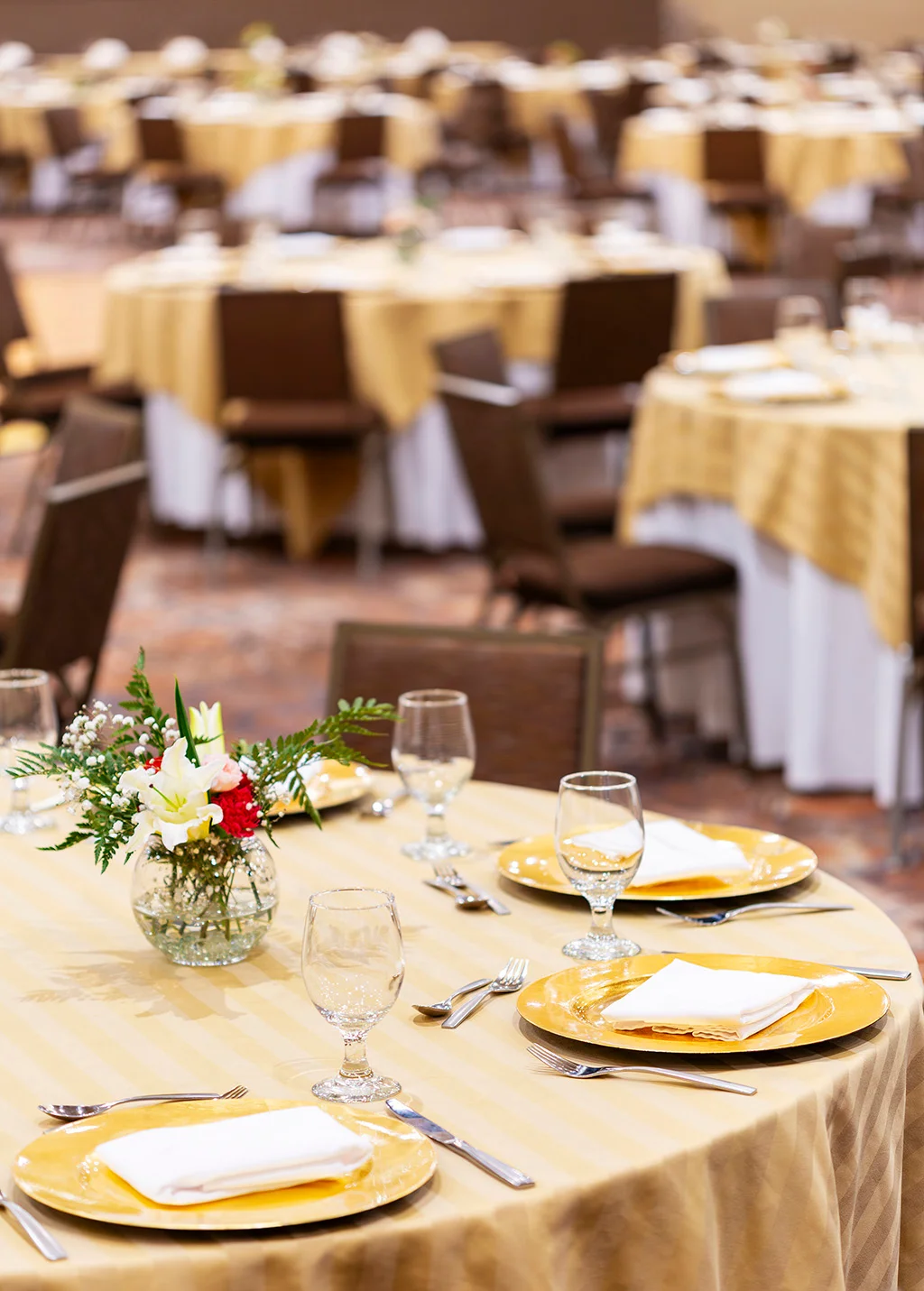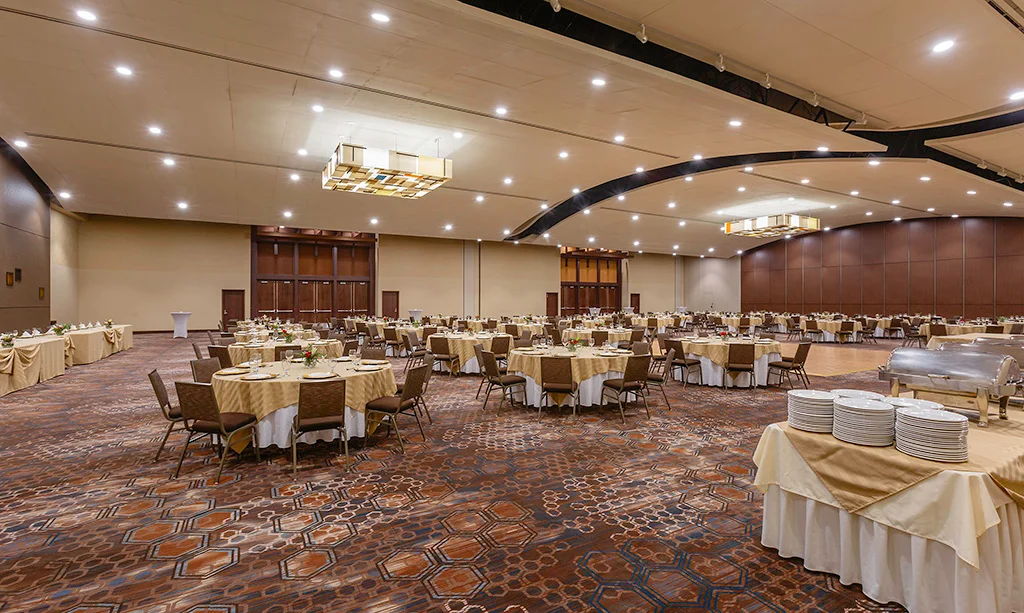Discover Our Exceptional Event Spaces
Explore a variety of versatile venues perfect for any occasion.
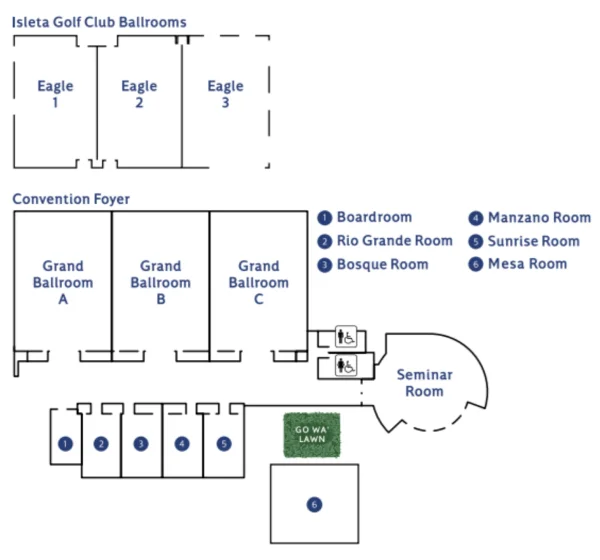
Explore Our Diverse Event Venues
Whether you’re planning a grand event in a full ballroom or seeking a cozy space for a more intimate gathering, Isleta Resort & Casino offers customizable event spaces to suit your needs.
In-Depth Details of Each Event Space
Explore the detailed specifications of each unique event space at Isleta.
Executive Boardroom
Capacity: 20 | 740 Sq. Ft
Ideal for high-level meetings and executive sessions, this space provides a professional and intimate setting.
Room Dimensions (L x W): 37’ x 20’
Ceiling Height (H): 10’
Seminar Room
Capacity: 12 - 300 | 1,849 Sq. Ft.
Perfect for seminars and workshops, this room offers flexibility with eight different configurations.
Room Dimensions (L x W): 43’ x 43’
Ceiling Height (H): 12’
Space Configurations: 8
Eagle Ballroom
Capacity: 12 - 510 | 4,800 Sq. Ft.
A grand space for larger events, the Eagle Ballroom can be divided into three sections to accommodate various group sizes and is located in our Isleta Golf Clubhouse.
Room Dimensions (L x W): 96’ x 50’
Ceiling Height (H): 15’
Separate Room Specifications (Eagle 1, 2 and 3 each)
Capacity: 12 - 170 | 1,600 Sq. Ft.
32’ x 50’ x 15’
8 Space Configurations
Grand Ballroom
Capacity: 42 - 2,000 | 18,525 Sq. Ft.
Ideal for large-scale events, the Grand Ballroom can be sectioned into three distinct areas, each customizable to your needs.
Room Dimensions (L x W): 195’ x 95’
Ceiling Height (H): 16’
Separate Room Specifications (Grand Ballroom A, B, and C each)
Capacity: 42 - 500 | 6,175 Sq. Ft.
65’ x 95’ x 16’
5 Space Configurations
Premier Ballroom
Capacity: 36 - 400 | 4,687 Sq. Ft.
With elegant design and ample space, the Premier Ballroom is perfect for medium to large events. Customize your layout with the four connecting rooms to create the ideal setting for your occasion.
Room Dimensions (L x W): 109’ x 43’
Ceiling Height (H): 12’
Separate Room Specifications (Rio Grande, Bosque, Manzano and Sunrise rooms each)
Capacity: 9 - 80 | 1,183 Sq. Ft.
28’ x 43’ x 12’
8 Space Configurations
